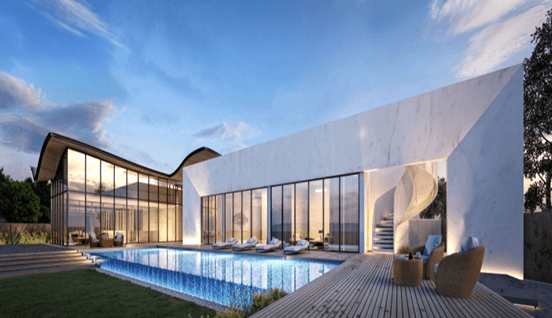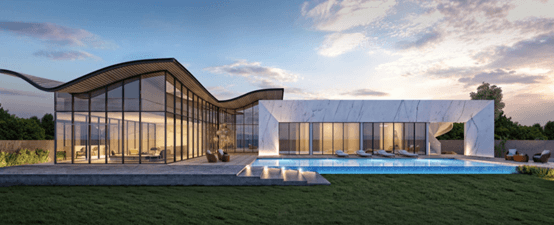Solutions Product description: Architectural glazing, switchable smart glass, Clear / toughened glass.
Style Intent: Single / double tempered glazing, acoustic / thermal glazing. Refer to Arch spec.
Finish Intent: Clear glazing, toughened switchable glass refer to architectural specification.
Standard Intent: To meet AS 1288 “glass in building – selection and installation”.
Contractor to inform Manufacturer of requirement for toughened / Low-E or laminated insulated safty glass.
Technical required: Manufacturer to ensure both materials and specification meet all relevant standards and local codes and are suitable for the end use. Contractor to inform what required for toughened / insulated / Low-E and lamianted safety glass etc.



